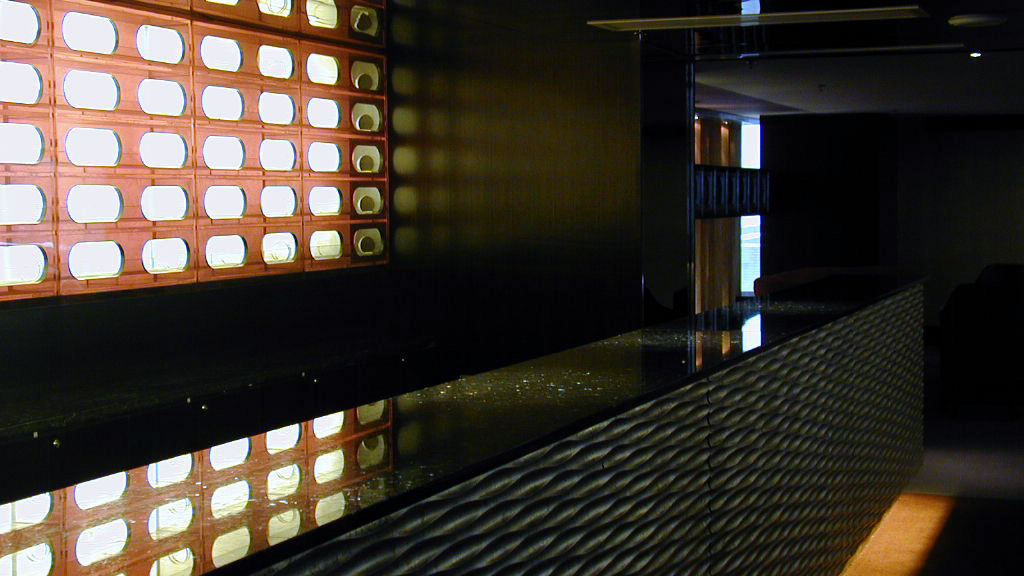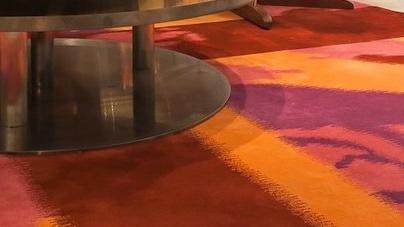SANLIGHT Development
The apartment is designed as part of a sales building for Sanlight Development, a Taipei residential developer. The space represents one of the most typical apartment units and includes a Living room, kitchen and dining area with 2 bedrooms and study/spare room. It covers just 180m2 (approx 50pin) so the emphasis was on efficient use of space. This design proved to be the best selling of two sample units accounting for well over 70% of sales. MLD planned and designed all interiors and designed and supplied all loose furniture in order to meet the tight deadlines. Completion and sales opening was in 2014. We later went on to design and furnish the public areas in the real buildings when they were completed in 2016.









