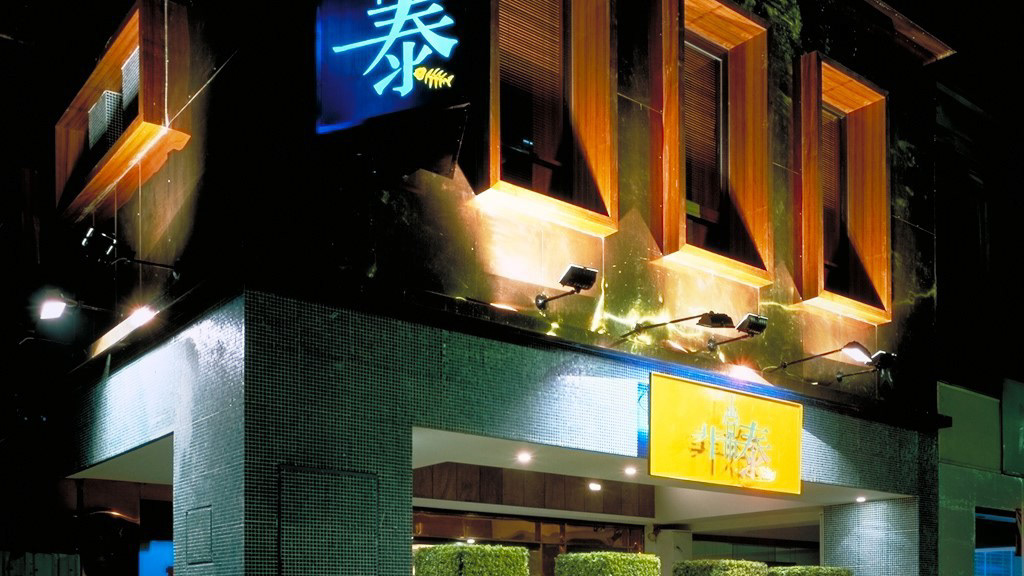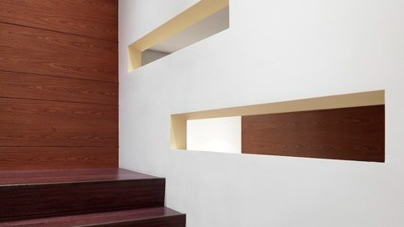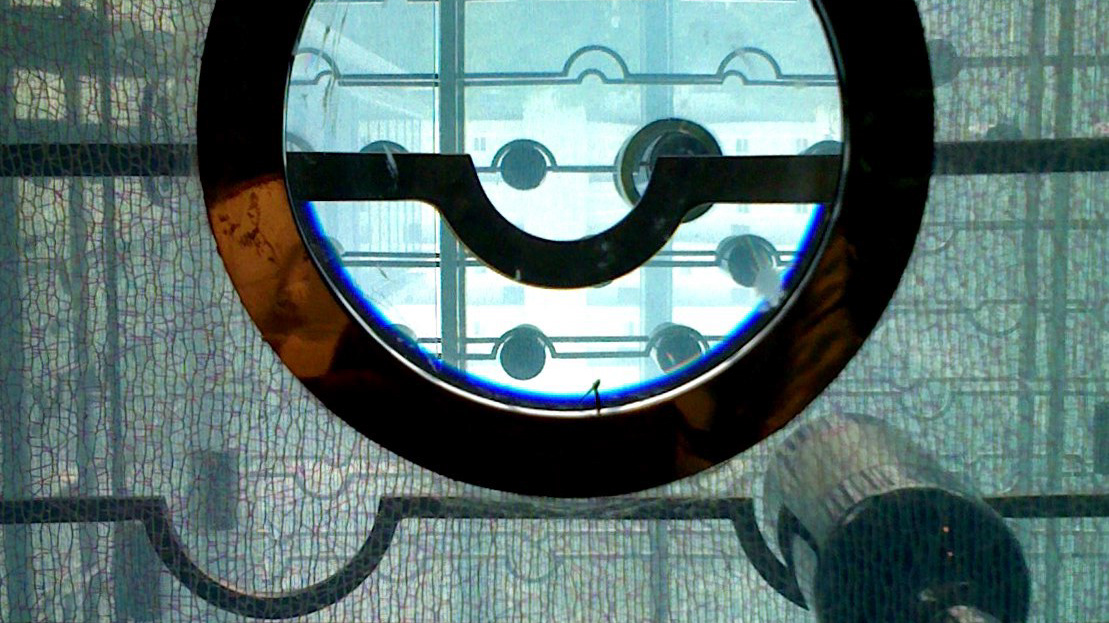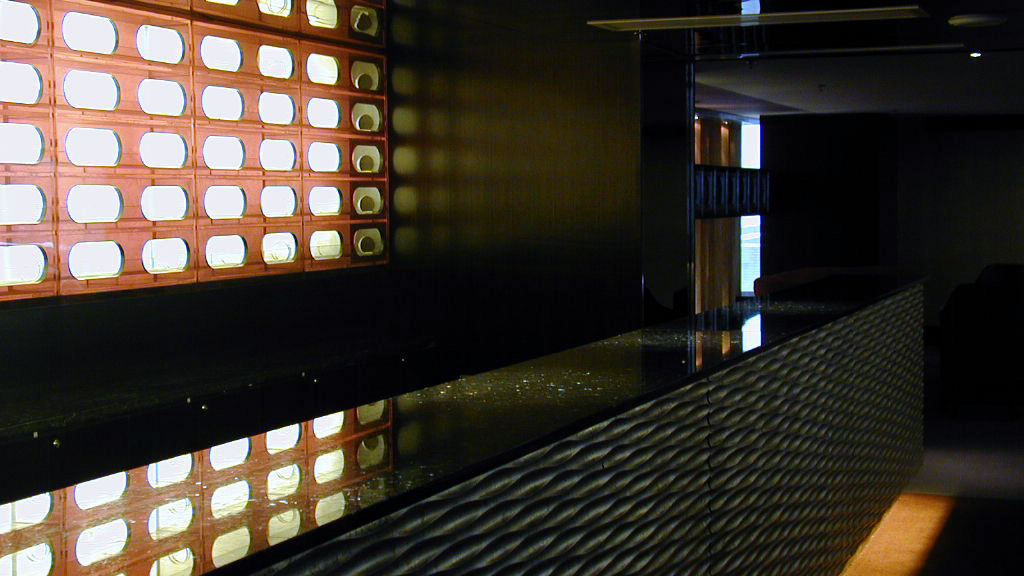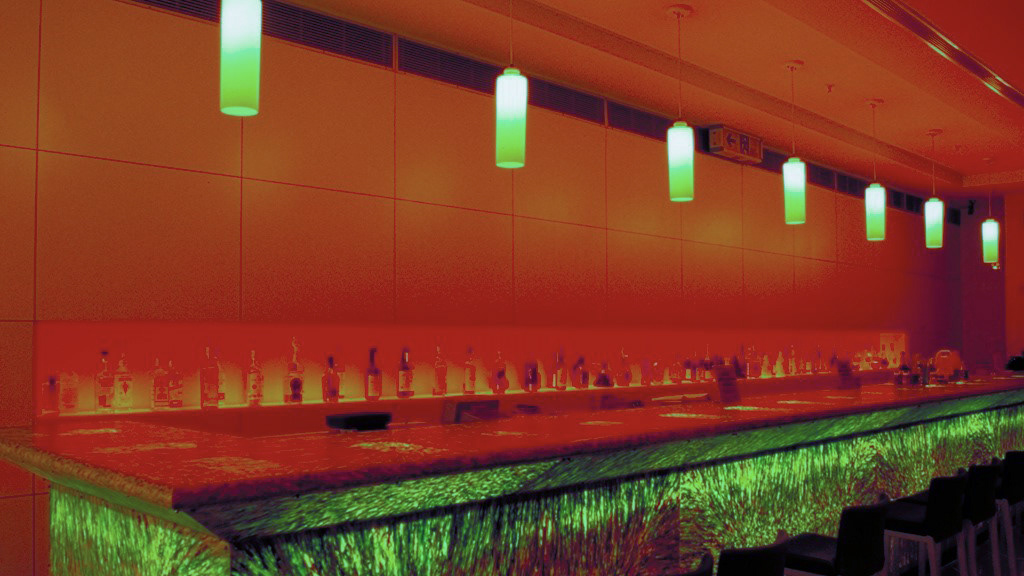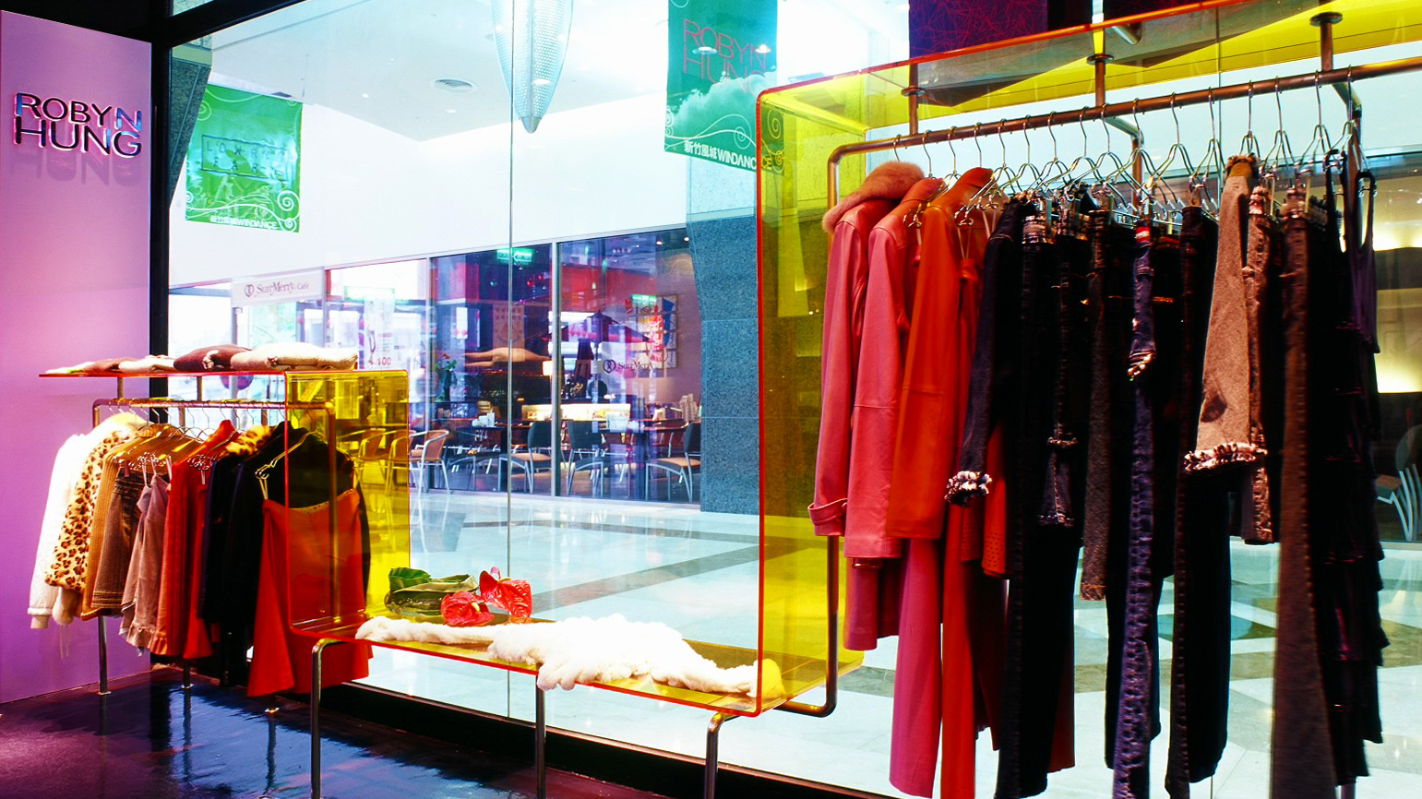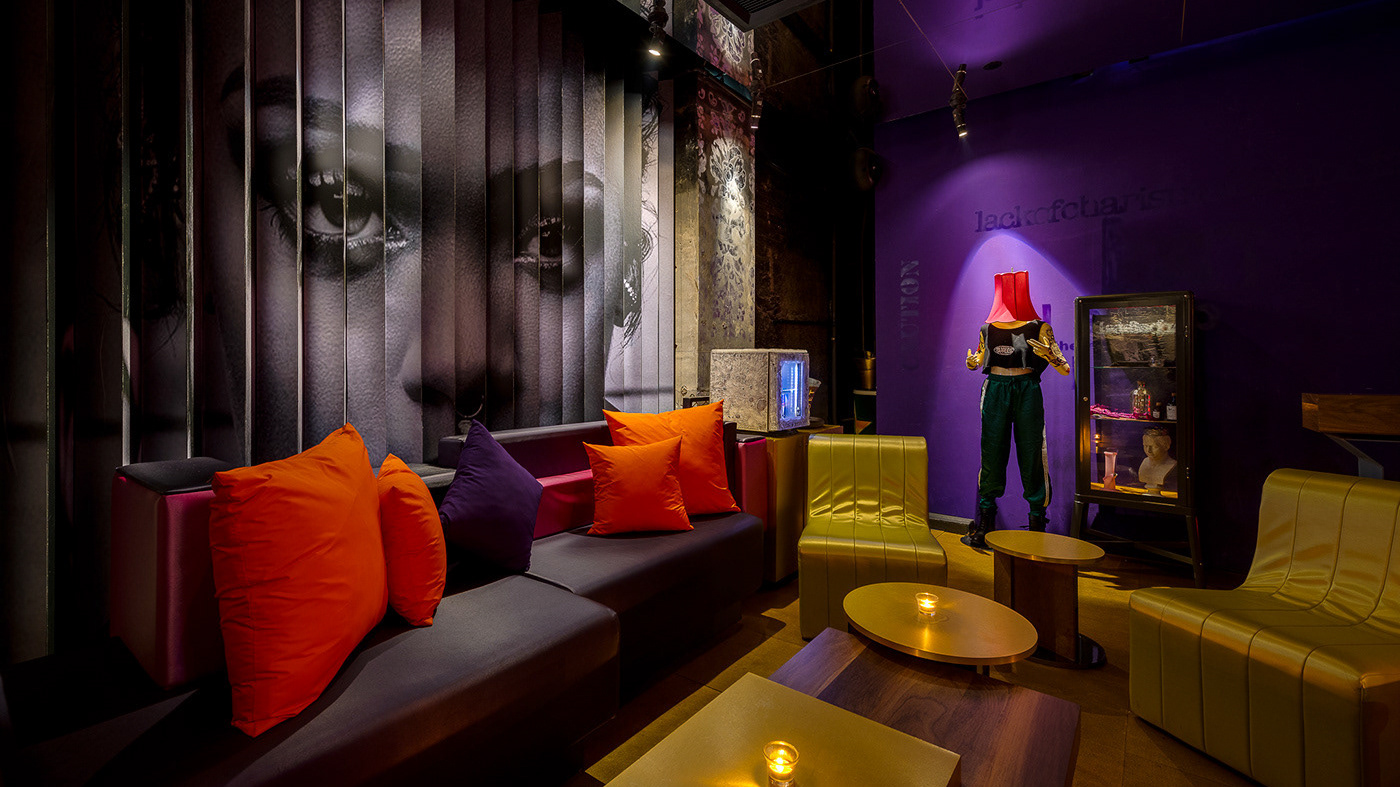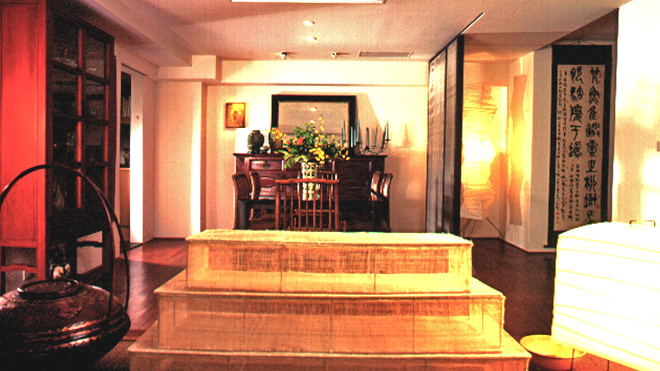CONTINENTAL DEVELOPMENT Taipei
Within a twin tower residential project built by Continental Development inc MLD were commisioned to produce the public areas and residents facilities for the entire development. The architects were the global firm of Aedas Inc who designed the architecture while MLD were responsible for all areas of the interior. The developers established a concept around the idea of memories of home and landscape; "Landscape of the Mind" so we built on this idea as a mechanism for coping with the usual necessary functions of a secure lobby and residents' facilities within. Mail boxes appear as a forest like grouping of "Trees"; vertical wood blocks with mail boxes disguised as part of the trunk. Each resident uses a car to swipe in front of their tree which then quietly swings open to reveal the mail. Area rugs are contoured like the fields and hills of England with sofas built to resemble rocks scattered across the landscape. Above a "cloud" is hung providing light. We commissioned artists to paint two deer modelled on the real thing but in a "low res" manner. The main lobby leads into smaller lift lobbies and a library bar room divided along its length with the opposite side working as an exercise lounge looking out through full height glass to the landscape beyond. This was completed in 2015.
